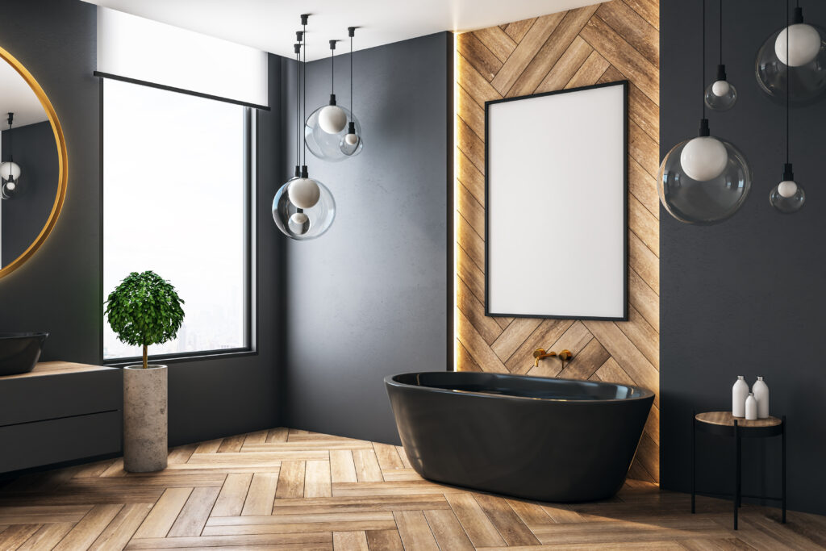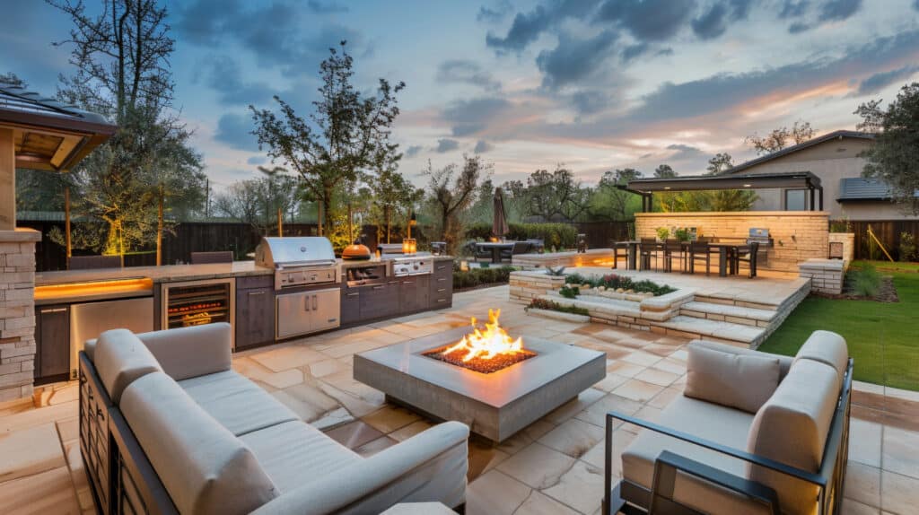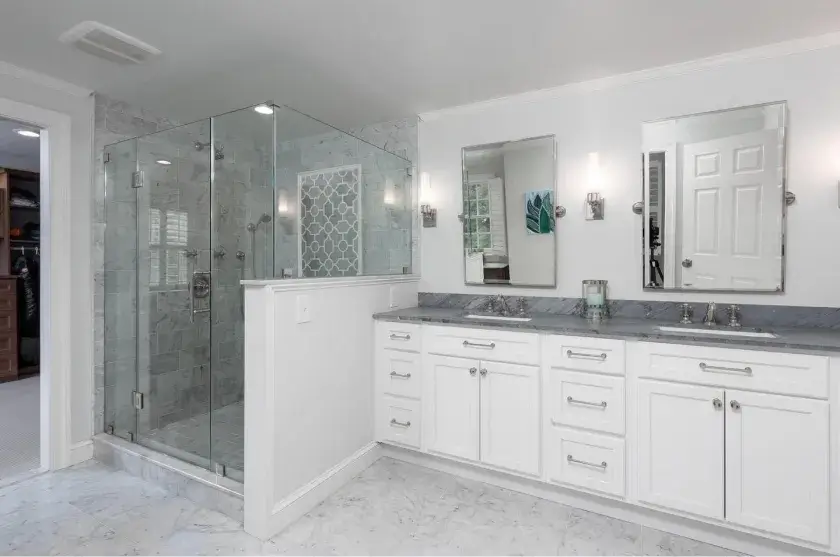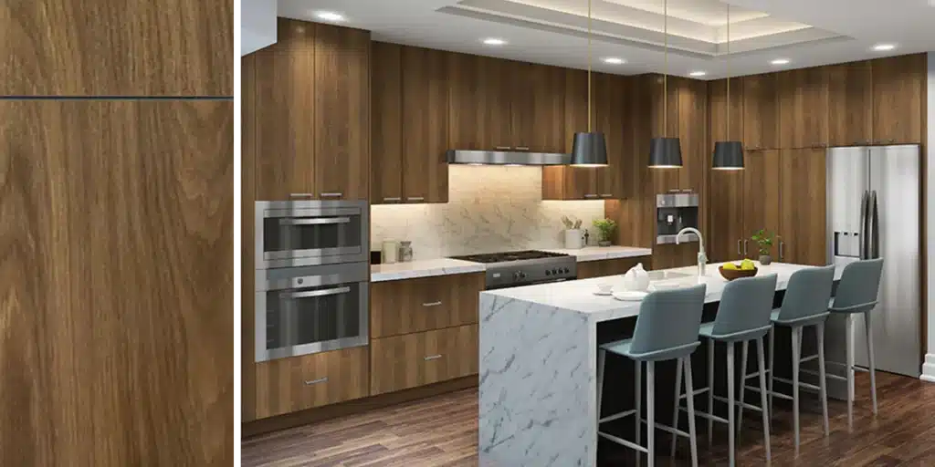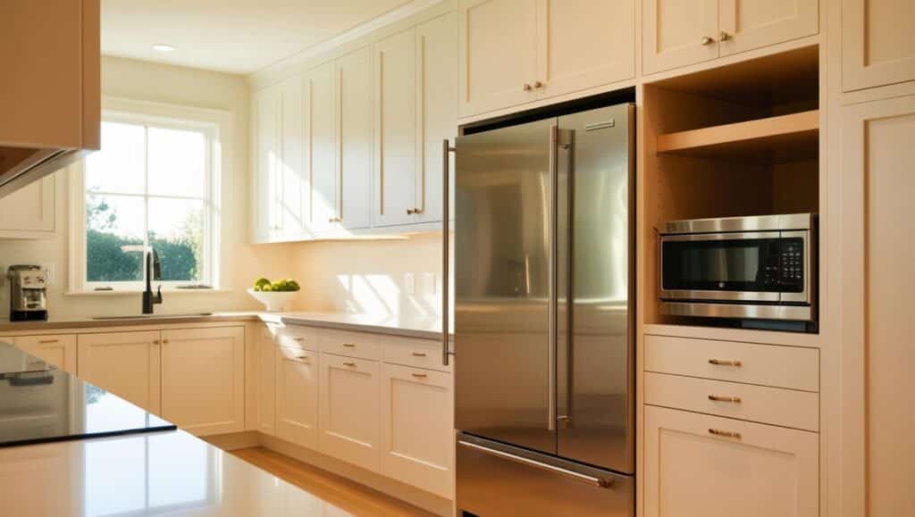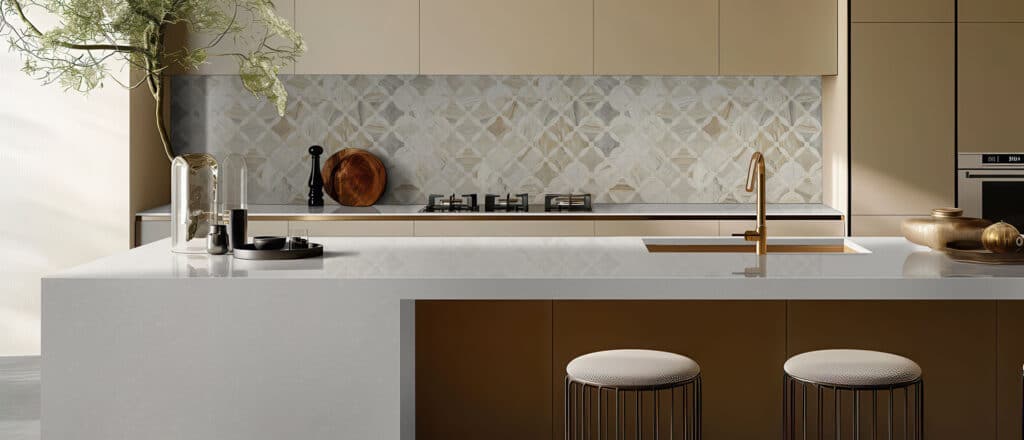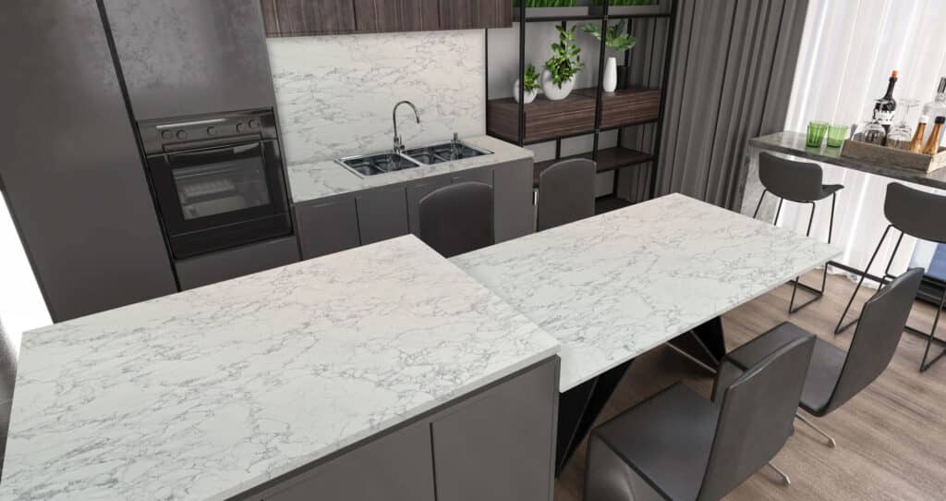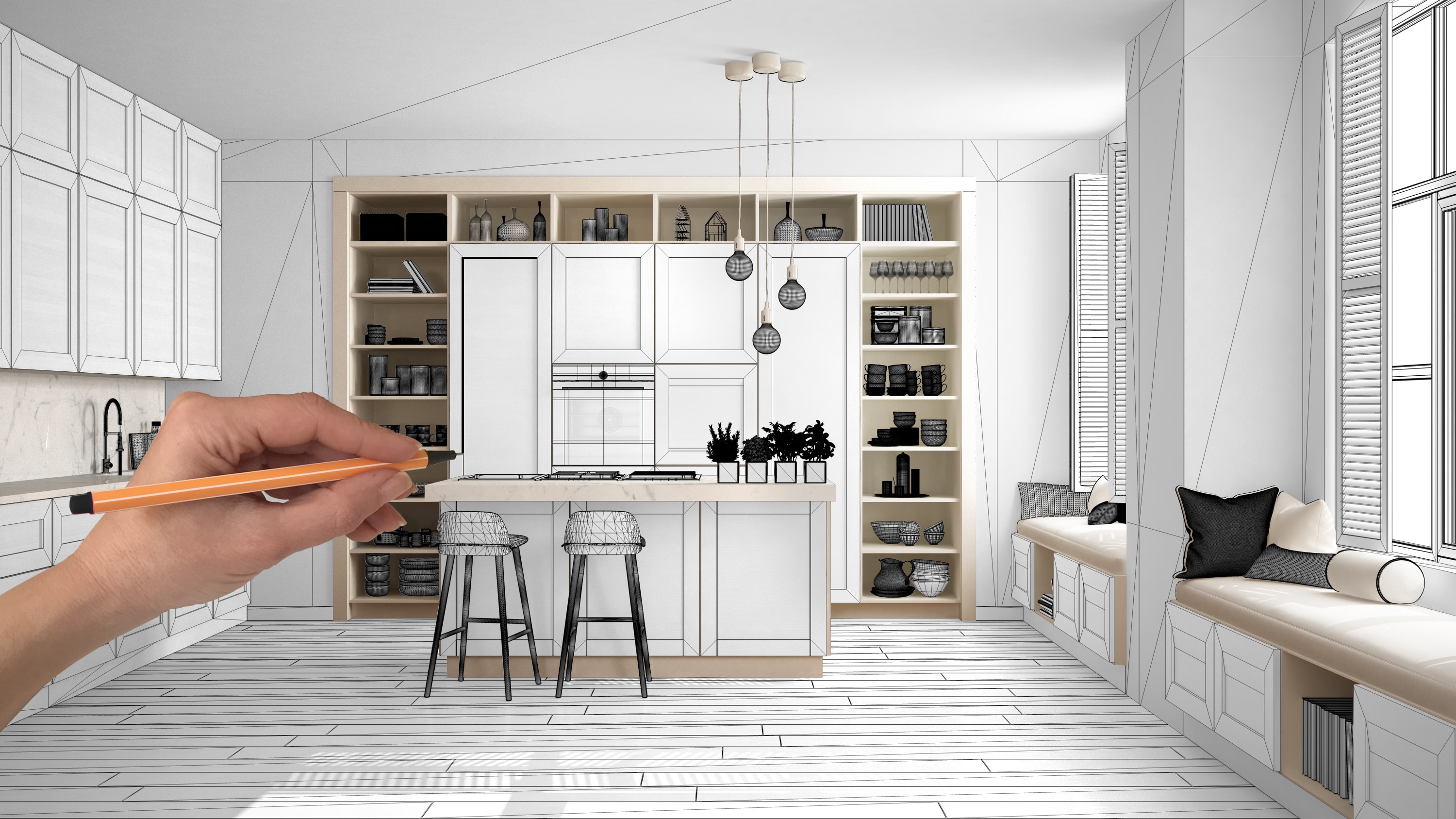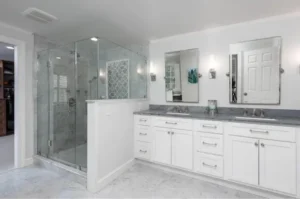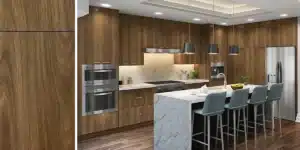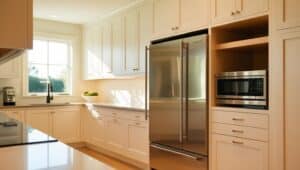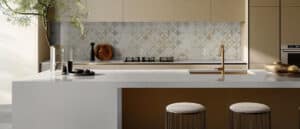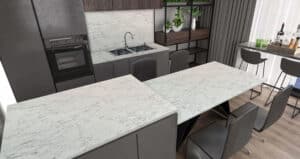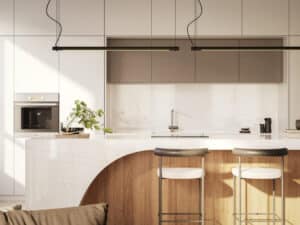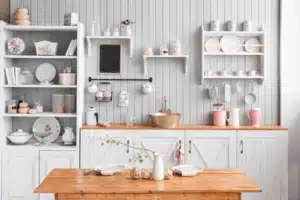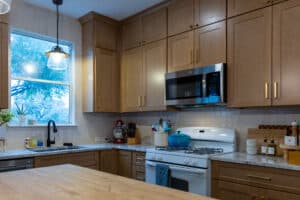5 Kitchen Layouts That Maximize Efficiency and Style
The kitchen is the heart of the home, and its design should reflect both your personal style and the way you use the space. At Trend Kitchen + Bath, we believe that a well-planned kitchen layout can make all the difference in creating a space that is both efficient and stylish. Here are five kitchen layouts that perfectly balance form and function, helping you create a kitchen that works for you.
1. The Work Triangle Layout
The work triangle is a fundamental concept in kitchen design, placing the sink, stove, and refrigerator at three points of a triangle. This layout minimizes the distance between the key areas, making meal prep and cooking more efficient. It’s a classic layout that has stood the test of time for its practicality.
Style Tip: Elevate the look of your work triangle with custom cabinetry and a stunning backsplash that ties the elements together. Consider adding unique hardware for an extra touch of style.
2. The Galley Kitchen
Ideal for smaller spaces or those who prioritize efficiency, the galley kitchen features two parallel countertops. This layout is favored by professional chefs for its streamlined design, allowing for easy movement between work areas. It’s a great option for maximizing every inch of space in a compact kitchen.
Style Tip: Use bold, glossy cabinets to reflect light and make the space feel larger. Adding open shelving on one side can break up the lines and create a more open feel.
3. The L-Shaped Kitchen
The L-shaped layout is a versatile option that works well in a variety of kitchen sizes. By placing counters on two adjacent walls, it opens up the kitchen, making it easier to move around and interact with others. This layout is perfect for those who enjoy hosting, as it provides plenty of counter space without closing off the kitchen.
Style Tip: Add a kitchen island or a cozy breakfast nook within the L-shape to enhance functionality and style. Mixing cabinet finishes can create visual interest and highlight different areas of the kitchen.
4. The U-Shaped Kitchen
For those who have a bit more space, the U-shaped kitchen layout offers maximum efficiency and storage. With countertops on three sides, this layout creates an enclosed area that keeps everything you need within easy reach. It’s ideal for avid home cooks who require ample workspace and storage.
Style Tip: Opt for custom cabinets with specialized storage solutions like pull-out shelves and deep drawers. Contrast upper and lower cabinets with different colors or finishes for a chic, modern look.
5. The Island-Centric Layout
An island-centric kitchen is a luxurious option that enhances both style and functionality. The island can serve as additional prep space, a casual dining area, or even house appliances like a sink or cooktop. This layout is perfect for those who want a central gathering spot in their kitchen.
Style Tip: Make the island the focal point with custom cabinetry, unique countertops, and stylish pendant lighting. Consider incorporating seating for a social kitchen environment that encourages interaction.
Conclusion
Choosing the right kitchen layout is key to creating a space that meets your needs and reflects your style. At Trend Kitchen + Bath, we’re committed to helping you design a kitchen that’s both beautiful and functional. Whether you prefer the classic work triangle, the space-efficient galley, or the versatile L-shaped design, our expert team is here to bring your vision to life.
Ready to create a kitchen that maximizes efficiency and style? Contact Trend Kitchen + Bath today to start your kitchen transformation!


